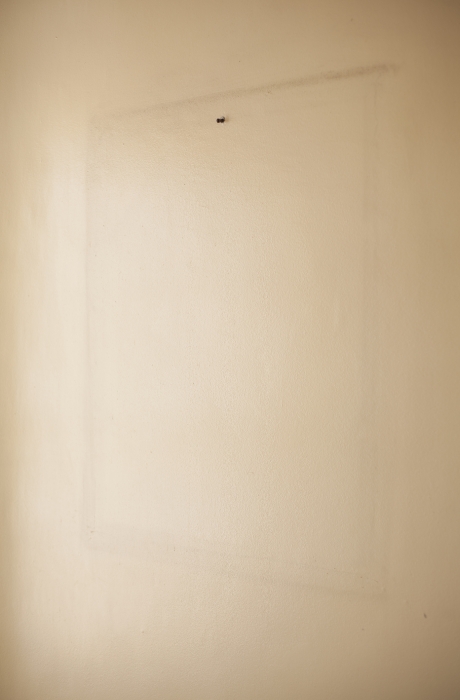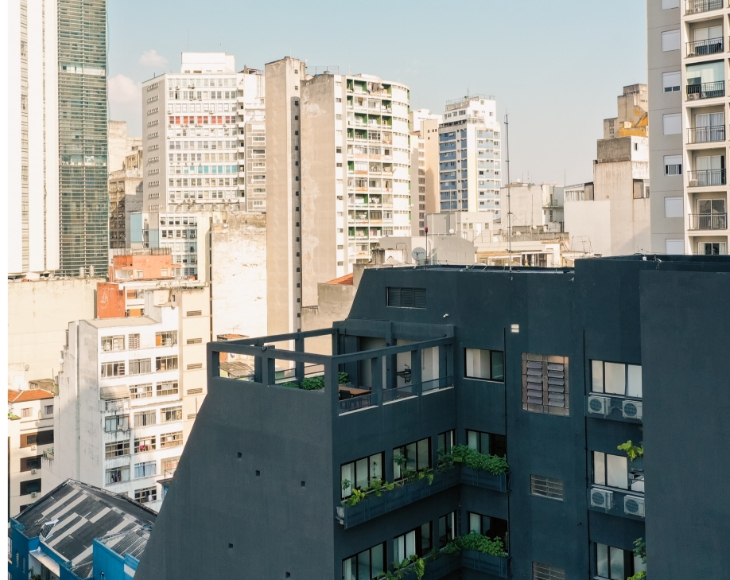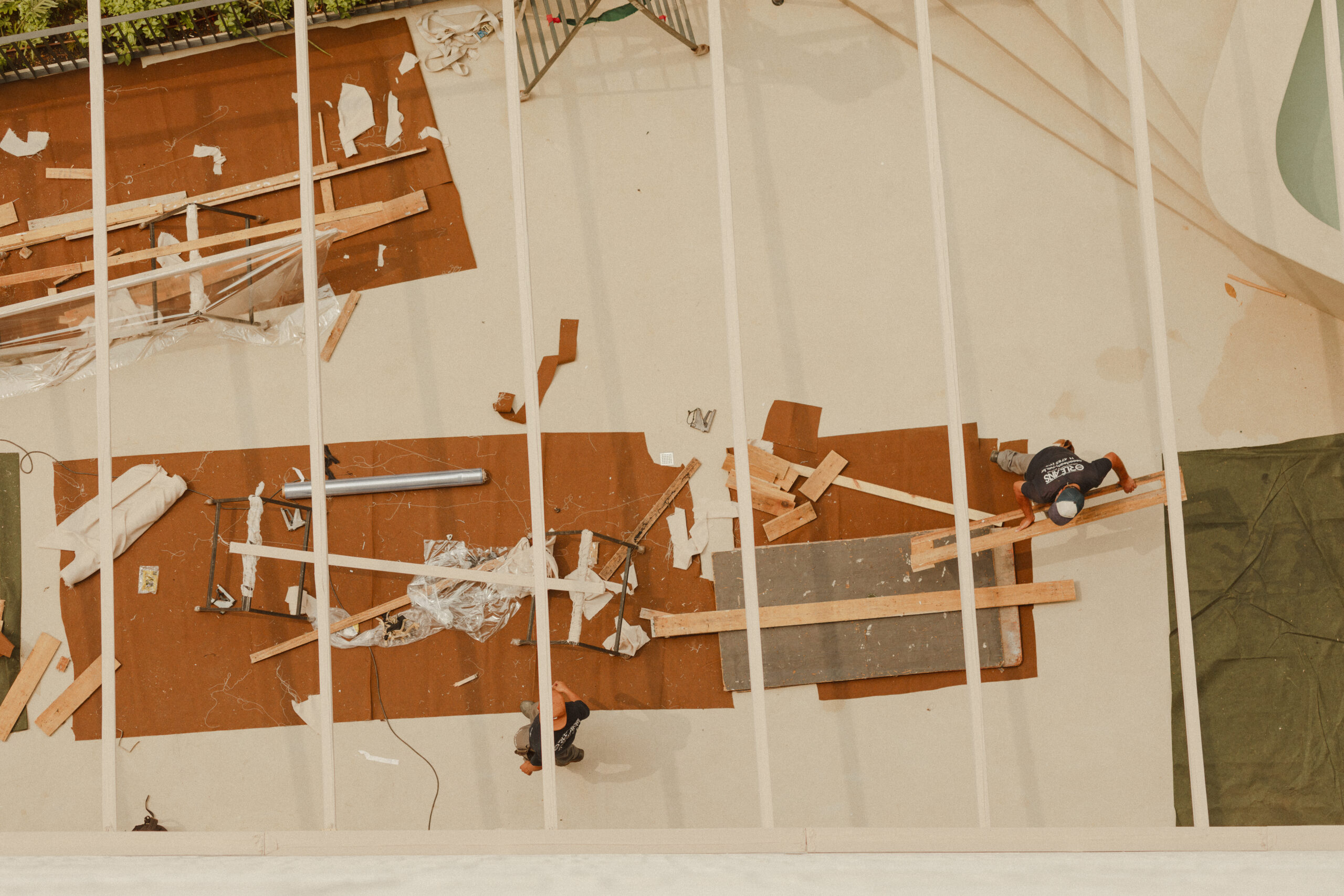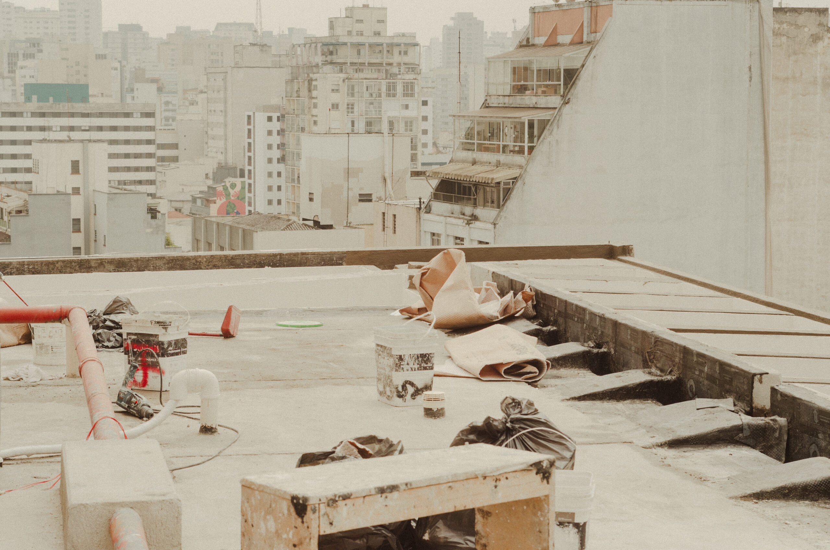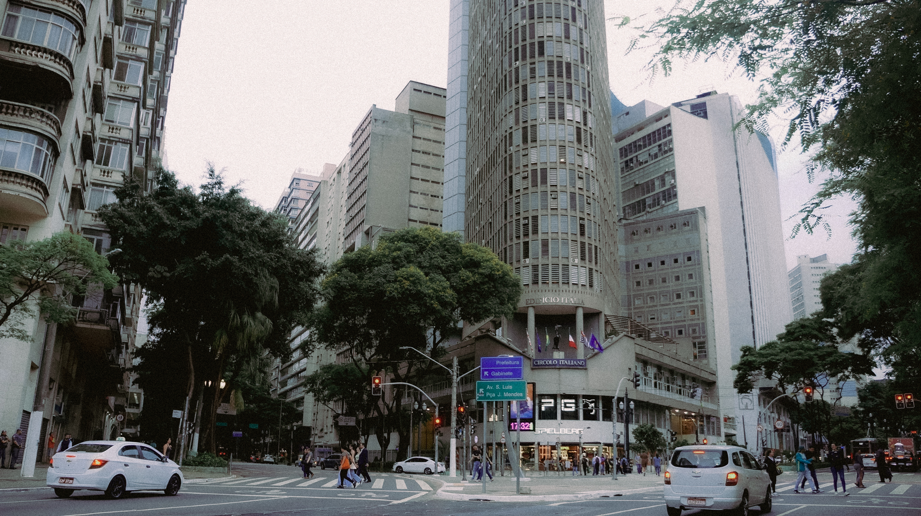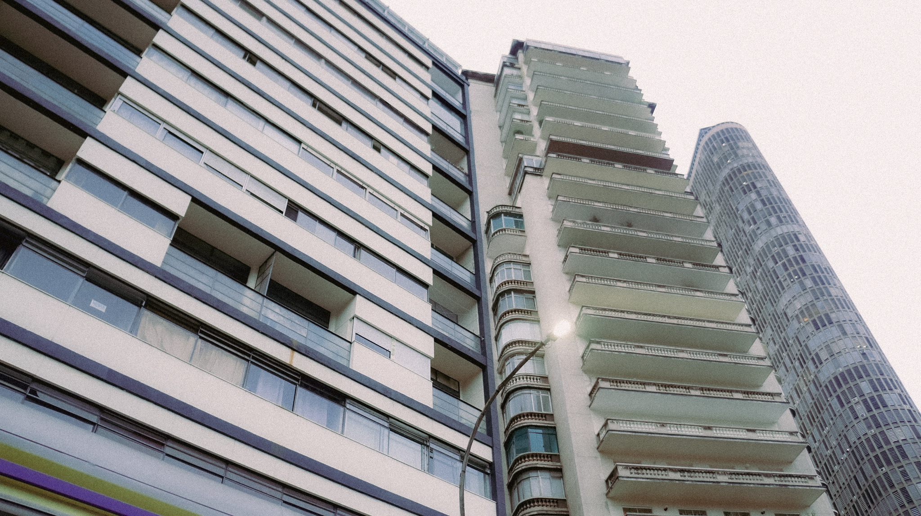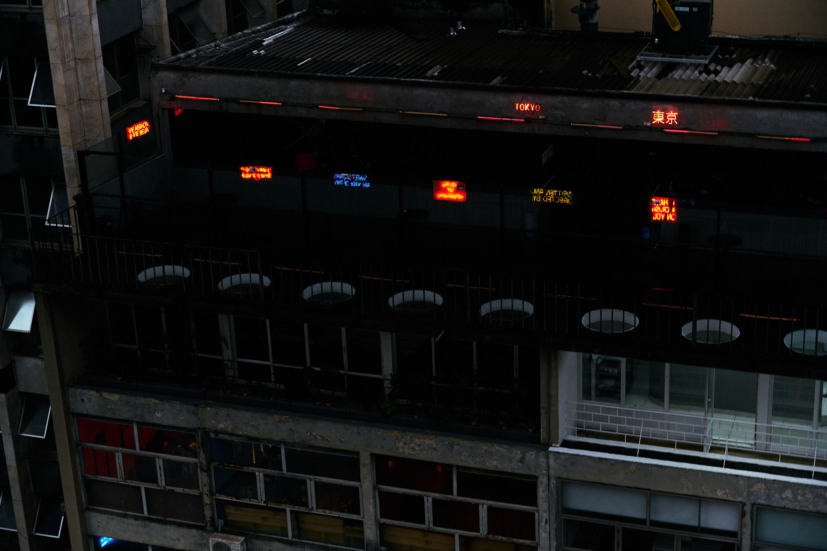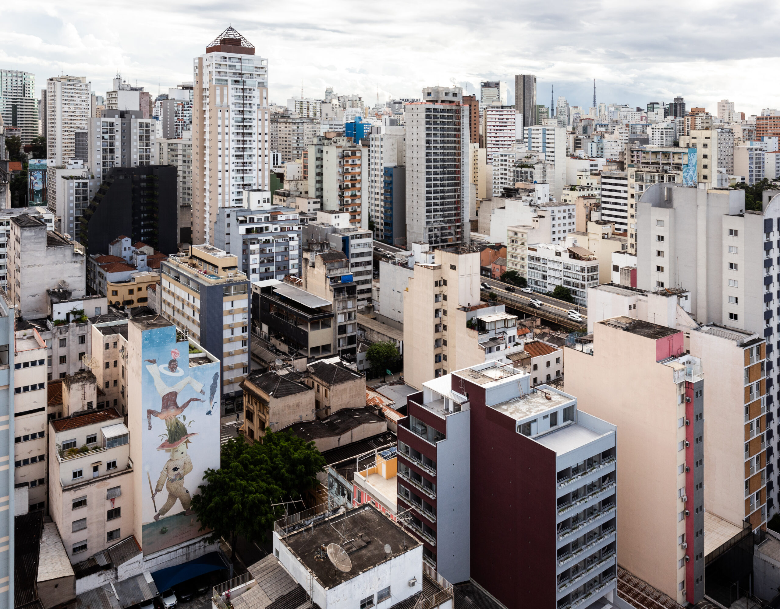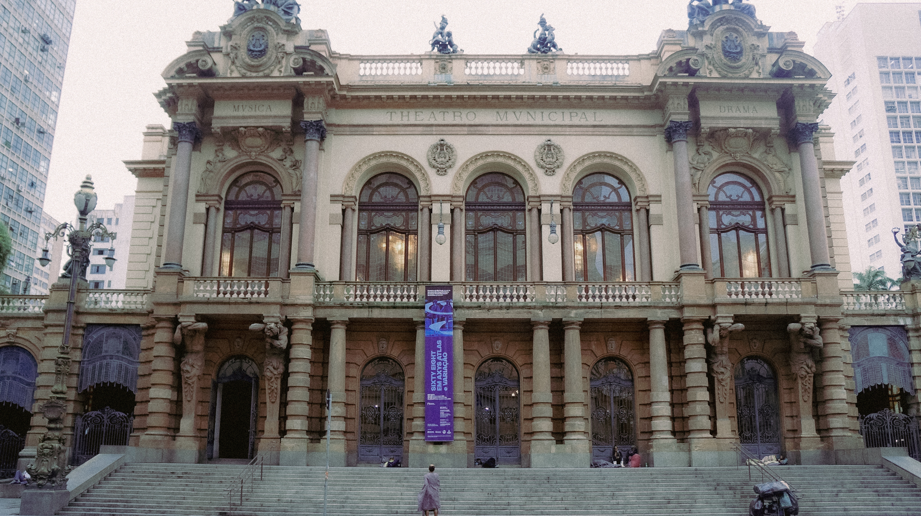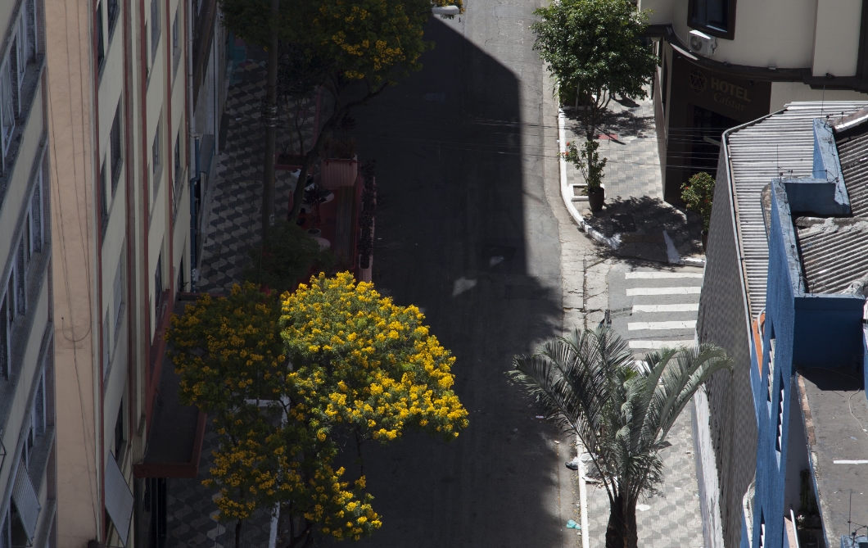
Retrofitting is the most sustainable solution for the real estate market. Its concept goes beyond simply updating or adapting a structure; it involves preserving and enhancing all the quality of the original construction, while ensuring sustainability and respect for historical heritage.
When we maintain materials such as wood and granite during a retrofit, we not only value a legacy and the identity of the space, but we also adopt a sustainable approach, avoiding wasting resources by discarding something that still has a lot to offer.
By incorporating elements of the past into a contemporary project, we are preserving history, enriching the experience of residents and passersby, and contributing to the architecture of the city.
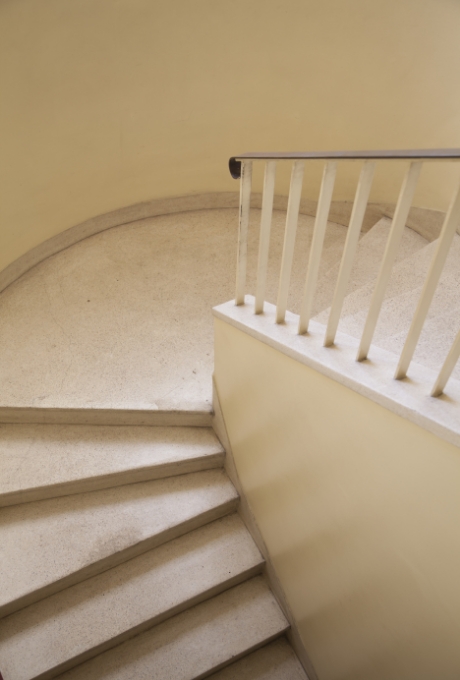
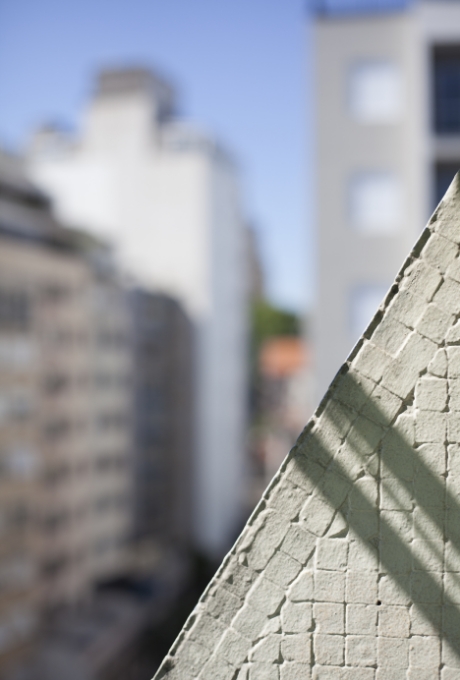
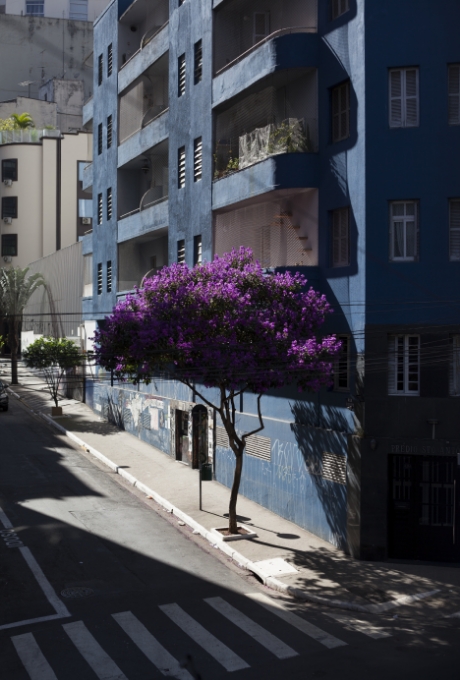
A SUSTAINABLE APPROACH,
WHICH AVOIDS WASTING
RESOURCES BY DISCARDING SOMETHING
THAT STILL HAS A LOT TO OFFER.
The concept of retrofit goes beyond simply updating or adapting a structure; it involves preserving and enhancing all the quality of the original construction, while ensuring sustainability and respect for historical heritage.
Many materials from the past, such as wood and granite, have a quality and aesthetic that are difficult to replicate today.
When we preserve these materials during a retrofit, we are not only enhancing the history and identity of the space, but we are also adopting a sustainable approach, avoiding the waste of resources by discarding something that still has a lot to offer.
Furthermore, by incorporating elements of the past into a contemporary project, we are creating a connection between the present and the past, enriching the experience of residents and passersby and contributing to the preservation of collective memory.
At Planta.Inc., immediately after acquiring an asset, the first step is to map and protect everything that will be used. We believe it is essential to recognize and value the quality of existing materials in a harmonious and conscious way in the project, thus ensuring a final result that is both aesthetically appealing and environmentally responsible.
At Planta, we respect technical concepts
that aim at greater population
density, including:
When project development reaches the architectural stage, good ESG practices include adaptations that have an impact not only on the building, but on the lives of residents and the neighborhood's surroundings.
Encouraging
mobility
by bicycle
Reduction of
urban environmental
impacts (drainage,
heat islands)
Ensure environmental
comfort and minimum thermal,
acoustic and lighting performance
of the building
Use of
cross-ventilation
Presence of
landscaping
Projects that
consider accessibility
and mobility
Engineering is fundamental to the foundations of ESG in civil construction. It is through engineering that waste management, the use of certified materials and the design of solutions that intensify savings on emissions of gases that are harmful to the atmosphere are ensured.
Safety assurance
in construction
Construction waste management
Management of air, noise and visual pollution during construction
Use of certified materials
Conducting assessments
and obtaining certifications
by product
ESG assessment when contracting
services
Assessment of compliance with standards
