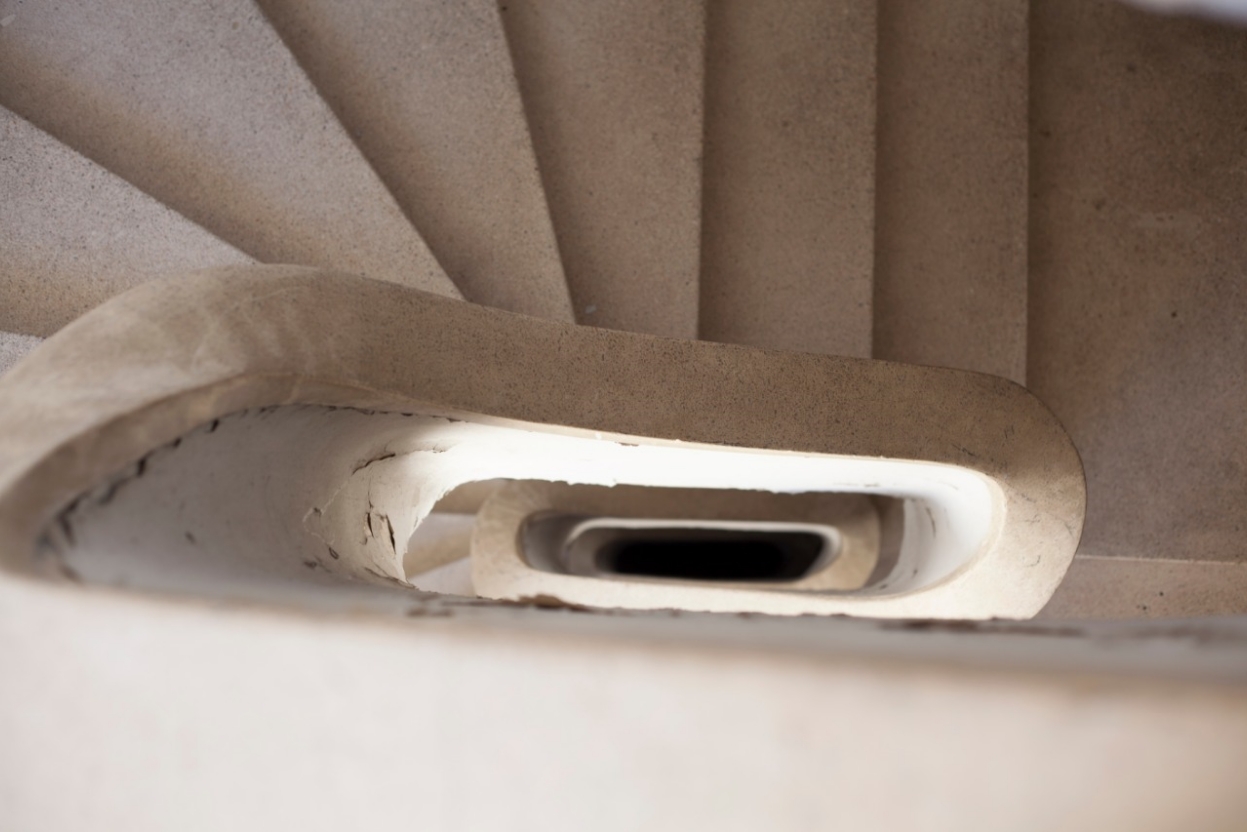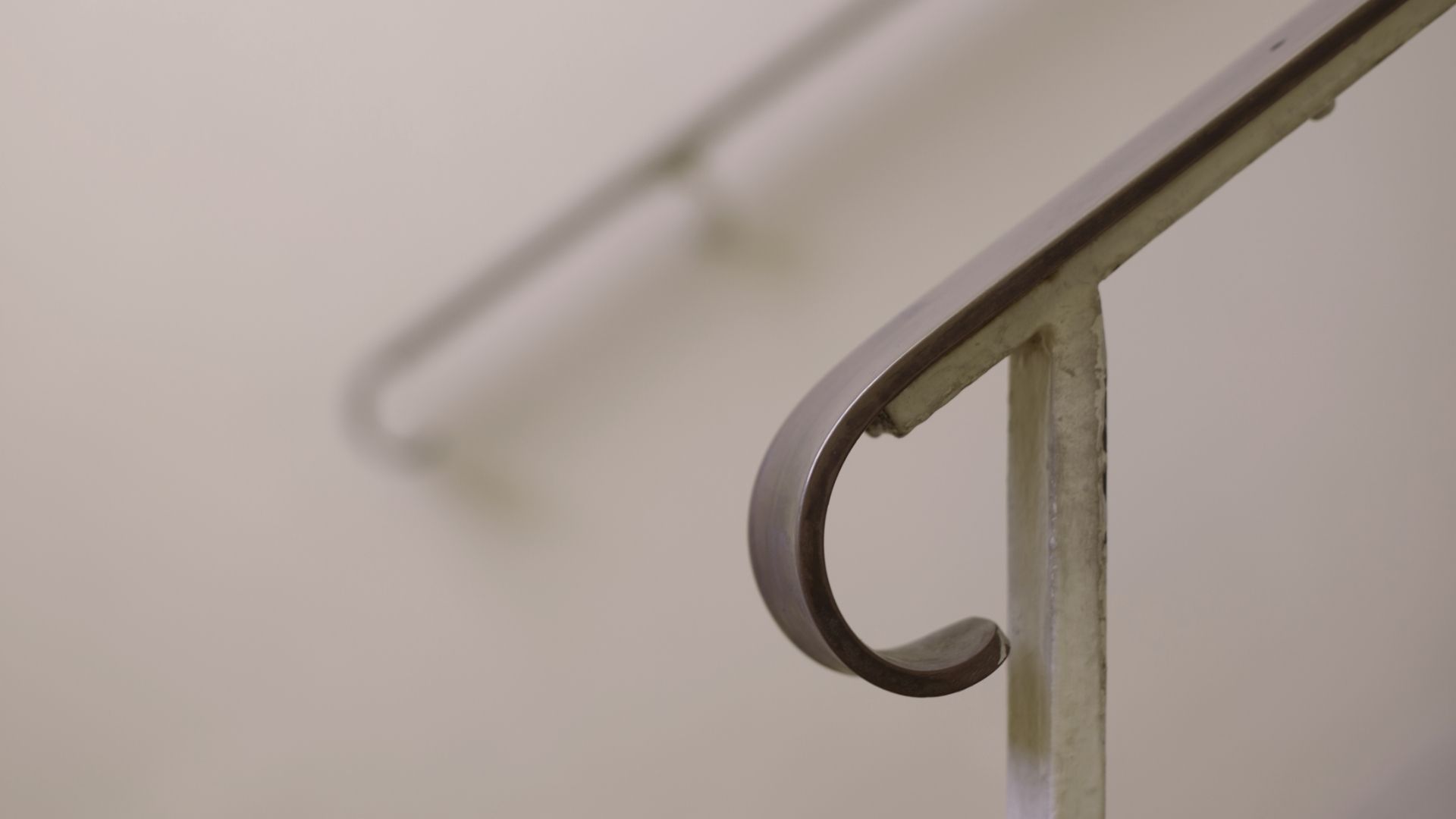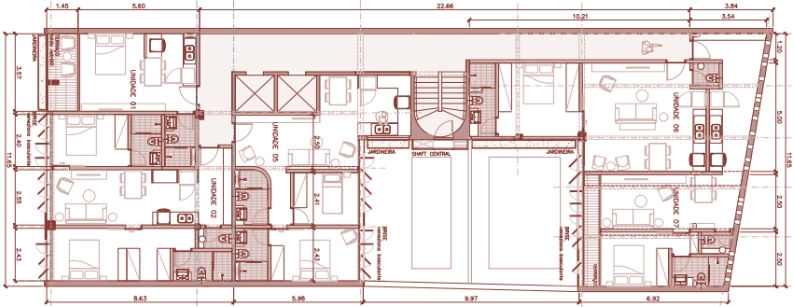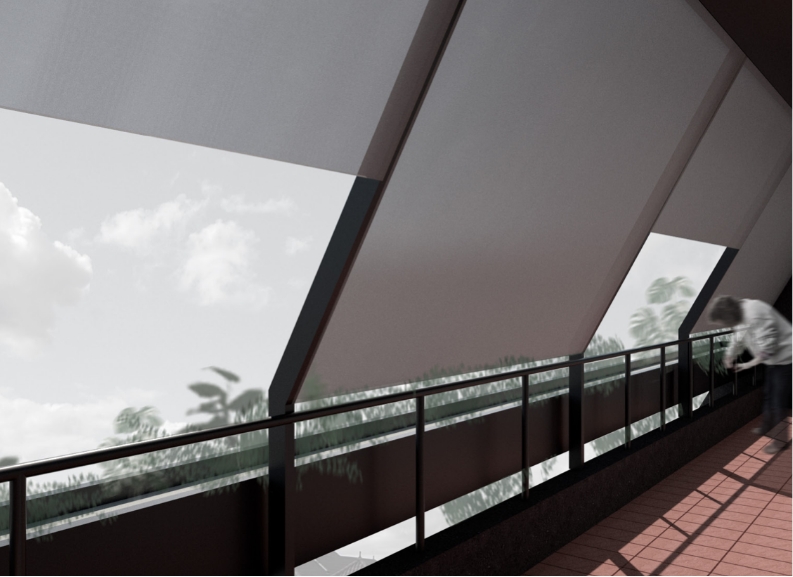Buildings
União Continental
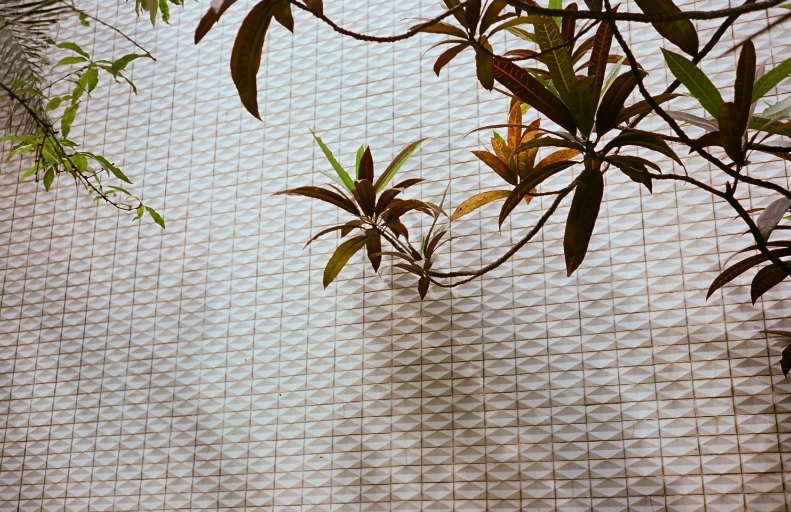
With multipurpose rooms, laundry, gym and terrace, the União Continental Building has 41 fully equipped units and exclusive furniture designed by Metro Arquitetos
R. Rêgo
Freitas, 260
Vila
Buarque
ABOUT THE BUILDING
The requalification works promise even more comfort and well-being for residents. Among the changes is the installation of balconies with planters on the two main facades of the building - facing Rego Freitas and Marquês de Itu streets, benefiting the apartments with the constant presence of greenery and natural light.
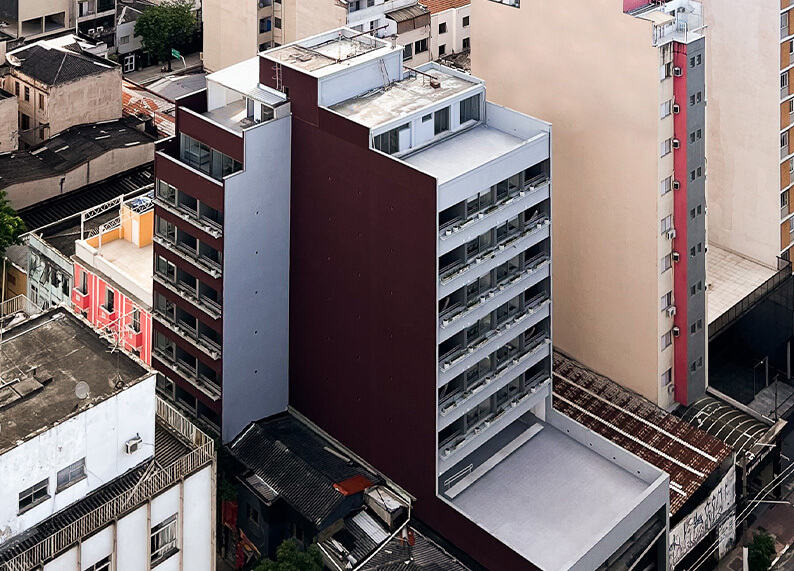
ARCHITECTURAL DESIGN
Commanded by MMBB Arquitetos, the retrofit project gave a new look to the construction with residences capable of meeting the most diverse family configurations, from 30 m² studios to 121 m² apartments.
The variety of plans, totaling ten different typologies, was possible thanks to the quality of the original architecture. Designed in the 1950s, the project concentrates the structures on the facades and slabs to allow for completely free, pillarless floors inside - a clear reference to the modernist heritage.
